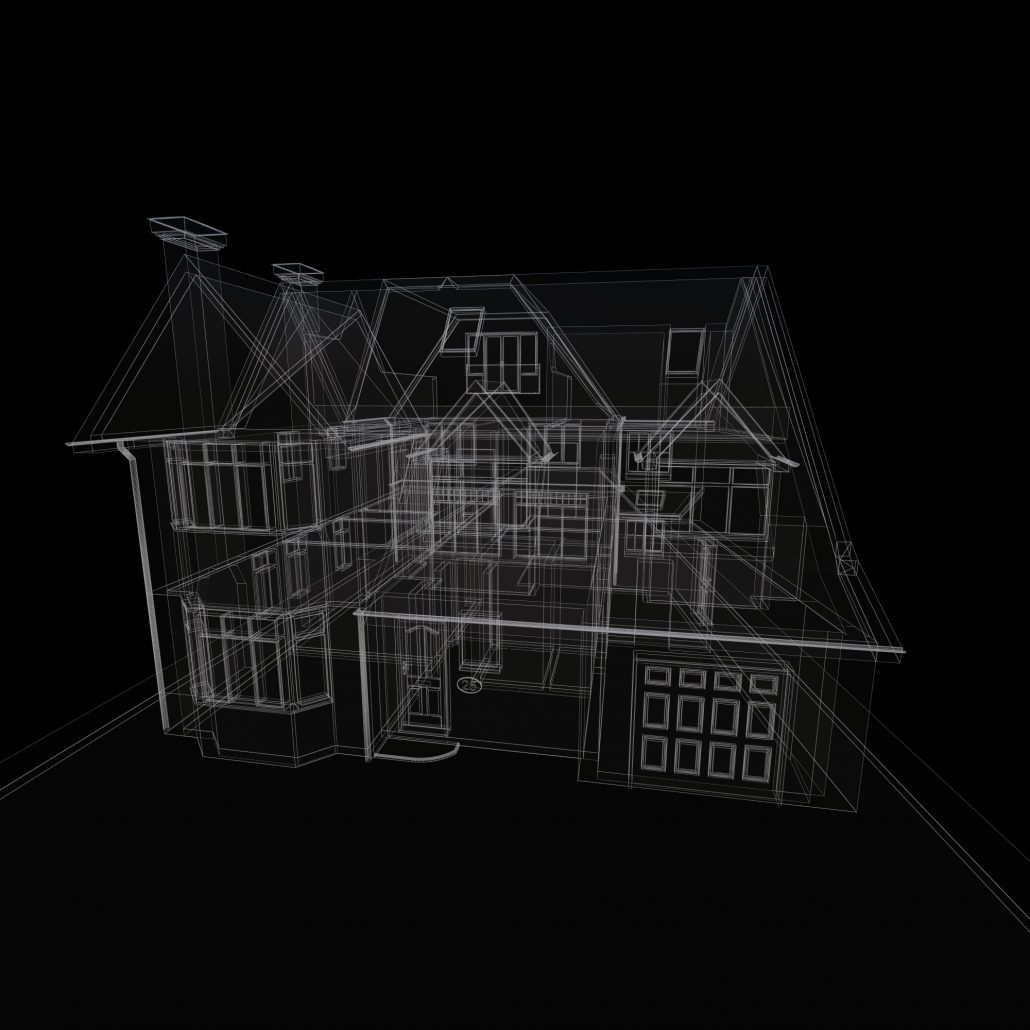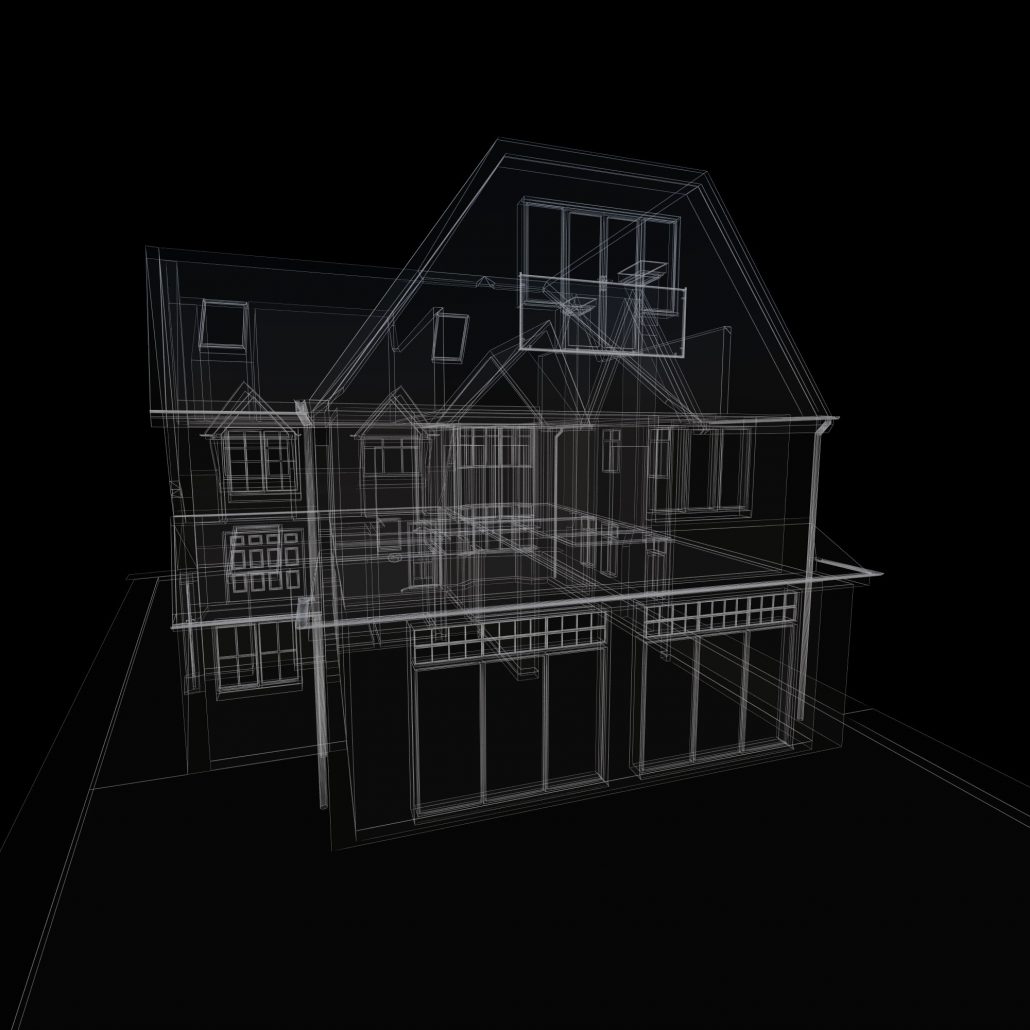PHASE II: WIREFRAME RENDER
Using the 2d plans, our expert Architectural Visualiser will then arrange them out in a digital 3D space to form a rough outline of the building with the information given. The 3d drawing in this case started with the ground floor, working up to the roof, using the plans to dictate the size of spaces and the elevations to dictate the height of features externally. It is at this point that a wireframe render is completed.
The wireframe render isn’t an integral part of the process however it is effective in showing the client a 3d model of their dream home and gives a clearer indication of what will be where.
NEXT PHASE: CLAY RENDER
Following on from the wireframe stage we will then typically move forwards and create a ‘clay render’. Please click the button below to see the clay renders.




